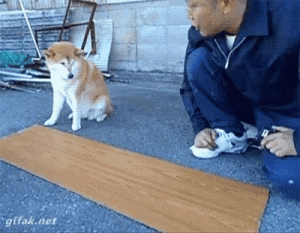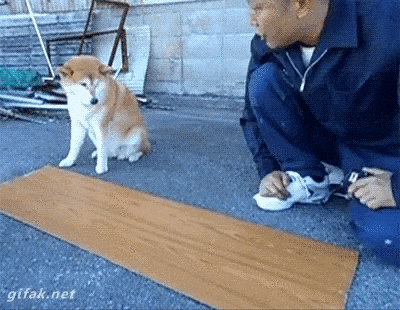
Installing hardwood flooring can dramatically enhance the look and value of your home. While it requires patience and precision, a DIY approach can be rewarding. Here’s a comprehensive guide to help you through the process:
1. Planning and Preparation:
- Acclimation:
- Hardwood flooring is sensitive to moisture and temperature. Allow the wood to acclimate to the room’s environment for at least 48-72 hours before installation. This prevents warping and gaps after installation.
- Stack the flooring in the room where it will be installed, allowing air to circulate around the planks.
- Ideal room temperature and humidity should be consistent with living conditions (around 60-80°F and 35-55% relative humidity).
- Subfloor Preparation:
- The subfloor must be clean, level, and dry. Remove any debris, nails, or staples.
- Concrete Subfloors: Test for moisture using a calcium chloride test or a plastic sheet test. If moisture levels are high, install a moisture barrier. Level any uneven spots using a self-leveling compound.
- Plywood Subfloors: Ensure the plywood is securely fastened and level. Screw down any loose spots. If the subfloor is uneven, use a leveling compound or sand down high spots.
- Existing Flooring Removal: remove all existing flooring such as carpet, tile, or vinyl.
- Underlayment:
- An underlayment provides a moisture barrier, reduces noise, and adds a slight cushion.
- Choose an appropriate underlayment based on your subfloor and the type of hardwood flooring.
- Roll out the underlayment and cut it to fit the room, butting the edges together without overlapping.
- Some underlayments include a moisture barrier already attached. If not, a separate moisture barrier must be installed.
- Room Layout:
- Determine the direction of the flooring. Generally, it’s best to run the planks parallel to the longest wall or the direction of the light source.
- Measure the room and calculate the number of planks needed, adding an extra 5-10% for waste and mistakes.
- Create a dry layout by arranging a few rows of planks without fastening them to visualize the pattern and any potential issues.
2. Tools and Materials:
- Hardwood flooring planks
- Underlayment
- Moisture barrier (if needed)
- Hammer or mallet
- Nail gun or flooring nailer (for nail-down installations)
- Construction adhesive (for glue-down installations)
- Circular saw or miter saw
- Measuring tape
- Pencil
- Chalk line
- Level
- Tapping block
- Pull bar
- Spacers (1/4-inch to 1/2-inch)
- Safety glasses
- Ear protection
3. Installation Process:
- Starting the First Row:
- Begin along the longest wall, leaving a 1/4-inch to 1/2-inch expansion gap between the wall and the first row of planks. Use spacers to maintain this gap.
- For nail-down installations, use a flooring nailer or nail gun to secure the planks at a 45-degree angle through the tongue.
- For glue down installations, apply the recommended adhesive to the subfloor using the correct trowel, and then lay the flooring.
- Ensure the first row is straight and level, as it will serve as a guide for the rest of the installation.
- Continuing the Installation:
- Stagger the end joints of the planks in each row by at least 6 inches to create a more natural look and improve stability.
- Use a tapping block and hammer or mallet to gently tap the planks together, ensuring a tight fit.
- For nail-down installations, nail through the tongue of each plank.
- For glue down installations, continue to apply the adhesive to the subfloor in sections, and then lay the flooring.
- Use a pull bar to tighten any gaps between planks.
- Check the alignment and level of the flooring periodically.
- Working Around Obstacles:
- When you encounter obstacles like door frames or pipes, measure and cut the planks to fit around them.
- Use a jigsaw or coping saw for intricate cuts.
- Undercut door jambs so that the flooring can slide underneath them.
- Finishing the Last Row:
- The last row may need to be ripped (cut lengthwise) to fit the remaining space.
- Use a pull bar to carefully tap the last row into place.
- Maintain the expansion gap between the last row and the wall.
- Installing Transition Pieces:
- Install transition pieces (e.g., T-moldings, reducers) where the hardwood flooring meets other flooring types or different levels.
- These pieces cover the expansion gaps and provide a smooth transition.
- Installing Baseboards and Shoe Molding:
- Install baseboards to cover the expansion gaps along the walls.
- Add shoe molding at the base of the baseboards for a more finished look.
- Nail the baseboards and shoe molding into the wall studs, not the flooring.
4. Finishing Touches:
- Cleaning:
- Sweep or vacuum the floor to remove any debris.
- Clean the floor with a damp cloth or a hardwood floor cleaner.
- Inspection:
- Inspect the entire floor for any gaps or imperfections.
- Make any necessary adjustments or repairs.
- Curing:
- If a glue down method was used, allow the adhesive to cure fully before placing furniture.
Important Considerations:
- Safety: Always wear safety glasses and ear protection when using power tools.
- Expansion Gaps: Maintaining proper expansion gaps is crucial to prevent the flooring from buckling or warping.
- Manufacturer’s Instructions: Always follow the manufacturer’s instructions for the specific type of hardwood flooring you are installing.
- Professional Help: If you are unsure about any part of the installation process, consider hiring a professional flooring installer.
By following these steps carefully, you can achieve a beautiful and durable hardwood floor that will enhance your home for years to come.
