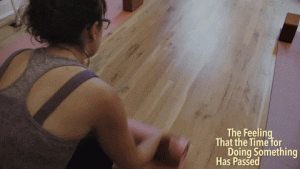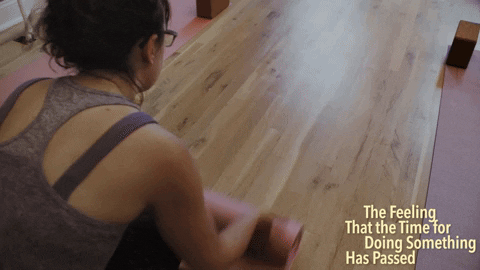
Installing hardwood flooring in rooms with unconventional shapes, angles, or architectural features presents a delightful challenge and an opportunity to showcase your creativity.
From curved walls and angled corners to multi-level spaces and rooms with built-ins, these unique spaces demand a tailored approach to hardwood installation.
This ultra-detailed guide will equip you with the knowledge and expertise to navigate these complexities, transforming your distinctive room into a stunning hardwood masterpiece.
I. Understanding the Unique Room: Embracing the Architectural Nuances
- 1. Identifying the Challenges:
- The Importance: Recognizing the specific challenges posed by the room’s unique features is crucial for successful installation.
- Common Challenges:
- Curved walls.
- Angled corners (acute or obtuse).
- Multi-level floors.
- Rooms with built-in cabinetry or shelving.
- Rooms with irregular shapes.
- Rooms with pillars, or other permanent structures.
- 2. Creating a Detailed Floor Plan:
- The Importance: A precise floor plan serves as a roadmap for the installation process.
- The Process:
- Accurately measure the room’s dimensions, including all angles and curves.
- Sketch a detailed floor plan, noting the location of all architectural features.
- Use a CAD program or graph paper for accurate representation.
- Note the direction of the floor planks, to achieve the most appealing look.
- 3. Material Selection: Adapting to the Room’s Character:
- The Importance: Choosing the right hardwood and installation method ensures a seamless and visually appealing finish.
- Recommended Materials:
- Engineered hardwood is often preferred for its dimensional stability, especially in rooms with varying temperatures or humidity.
- Consider using narrower planks for intricate patterns or tight spaces.
- Flexible wood fillers and caulk are essential for filling gaps and creating smooth transitions.
II. Precision Cutting and Templating: Mastering the Art of Intricacy
- 1. Templating Complex Shapes:
- The Importance: Creating accurate templates minimizes waste and ensures a perfect fit around curves and angles.
- The Process:
- Use cardboard, heavy paper, or thin plywood to create templates of complex shapes.
- Carefully trace the contours of the walls and architectural features onto the template.
- Transfer the template onto the hardwood planks for precise cutting.
- 2. Precision Cutting Techniques:
- The Importance: Accurate cuts are essential for a seamless and professional-looking finish.
- Recommended Tools:
- Jigsaw: Ideal for curved cuts and intricate shapes.
- Circular saw: For straight cuts and large sections.
- Miter saw: For precise angle cuts.
- Handsaw: For fine adjustments and tight spaces.
- Cutting Techniques:
- Measure and mark planks accurately before cutting.
- Use a sharp blade for clean cuts.
- Practice cutting on scrap pieces of hardwood.
- When cutting around curves, use a series of small, overlapping cuts.
- 3. Angled Cuts and Transitions:
- The Importance: Creating smooth transitions between different flooring sections or around angled walls is crucial for a cohesive look.
- Techniques:
- Use a miter saw to create precise angle cuts.
- Use transition pieces or custom-made moldings to bridge gaps between different flooring heights or materials.
- Use flexible caulk to fill any gaps and create a smooth finish.
III. Installation Strategies: Adapting to Unique Room Features
- 1. Curved Wall Installation:
- The Process:
- Create a template of the curved wall.
- Cut the hardwood planks to match the curve, using a jigsaw or handsaw.
- Install the planks, ensuring a tight fit against the wall.
- Use flexible caulk to fill any gaps.
- The Process:
- 2. Angled Corner Installation:
- The Process:
- Measure the angle of the corner.
- Use a miter saw to cut the hardwood planks at the correct angle.
- Install the planks, ensuring a tight fit.
- Use a combination square to double check the angle.
- The Process:
- 3. Multi-Level Floor Installation:
- The Process:
- Plan the transition between different floor levels carefully.
- Use transition pieces or custom-made moldings to create a smooth and seamless transition.
- Ensure the transition is level and stable.
- The Process:
- 4. Built-in Cabinetry or Shelving Installation:
- The Process:
- Create templates of the cabinet or shelving base.
- Cut the hardwood planks to fit around the built-ins.
- Use a jigsaw or handsaw for intricate cuts.
- Use flexible caulk to fill any gaps.
- The Process:
- 5. Irregular Shaped Rooms:
- The Process:
- Break the room into smaller, manageable sections.
- Use templates and precision cutting techniques to fit the hardwood planks into each section.
- Ensure the planks flow seamlessly between sections.
- The Process:
- 6. Pillars, and other permanent structures:
- The Process:
- Create templates of the base of the structure.
- Cut the hardwood planks to fit around the structure.
- Use a jigsaw or handsaw for intricate cuts.
- Use flexible caulk to fill gaps.
- The Process:
IV. Finishing Touches: Enhancing the Unique Room’s Character
- 1. Custom Moldings and Transitions:
- The Importance: Custom moldings and transitions add a touch of elegance and create a cohesive look.
- Techniques:
- Create custom moldings to match the room’s architectural style.
- Use transition pieces to bridge gaps between different flooring materials or heights.
- Stain or paint the moldings to match the hardwood flooring.
- 2. Seamless Transitions:
- The Importance: Seamless transitions create a smooth and visually appealing flow throughout the room.
- Techniques:
- Use consistent plank direction and spacing.
- Use transition pieces or custom-made moldings.
- Use flexible caulk to fill any gaps.
- 3. Accent Pieces and Patterns:
- The Importance: Accent pieces and patterns can enhance the unique character of the room.
- Techniques:
- Use contrasting wood species or patterns to create focal points.
- Incorporate borders or inlays to define different areas of the room.
- Use herringbone or chevron patterns for a dramatic effect.
V. Expert Tips and Considerations: Elevating Your Unique Room Installation
- 1. Professional Consultation:
- Recommendation: Consider consulting with a professional flooring installer for complex or challenging installations.
- 2. Manufacturer’s Instructions:
- Recommendation: Always follow the manufacturer’s instructions for the hardwood flooring and installation materials.
- 3. Patience and Precision:
- Recommendation: Take your time and focus on precision to achieve a flawless finish.
- 4. Visualizing the Finished Product:
- Recommendation: Create a 3D rendering or use design software to visualize the finished product before starting the installation.
- 5. Mock-Up Installation:
- Recommendation: Consider doing a mock-up installation of a small area to test your techniques and ensure a perfect fit.
By following these detailed guidelines and incorporating expert tips, you can confidently install hardwood flooring in unique rooms, creating a stunning and personalized space that reflects your individual style and enhances the architectural character of your home.
